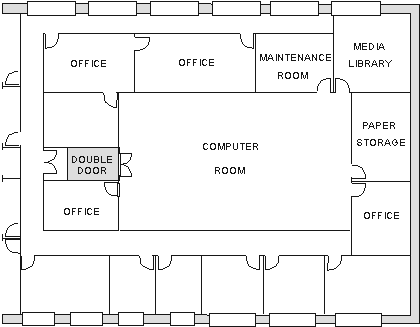 Go to main contents page
Go to main contents page
Introduction
The surface areas necessary to install a data processing system are divided up as
follows:
- a computer room for the computers and their peripherals which does not require frequent
maintenance (referred to as a "dead room" or "static room")
- a console / operating room
- a printing room
- a machining / decollating room
- if necessary, a Network / Management room (referred to as "Telecom room")
The physical installation of a computer should be designed and the computer installed
in such a way that any changes and/or extensions to the system can be implemented with
minimum disruption.
The following criteria should be taken into consideration in the installation study:
- Sufficient room should be left around the various elements to facilitate movement of
operators and maintenance personnel.
- Sufficient room should be left to allow for any extension to the computer and the
peripherals in a way which minimizes the changes to be made as a result of such extension.
- The units should be protected from direct sunlight.
The choice of a computer room should take account of various factors, including, in
particular:
- The resistance of the primary floors in the various rooms
- The head room in these rooms
- The accesses, which should take account of the constraints of the elements which make up
the system
- The position of the windows.
Furthermore, in the case of the data processing department, provision should be made
for other technical rooms such as:
- Paper storage room
- Tape and/or disk library for storing the magnetic media
- Technical premises for the air-conditioning system or emergency power system
In all the premises (including the maintenance room), the use of carpets,
whether on the ground or on the walls, should be avoided for the following reasons:
They are difficult to maintain and gather and generate dust
They create static electricity charges.

Lay-out of a data processing centre
 Go to main contents page
Go to main contents page
